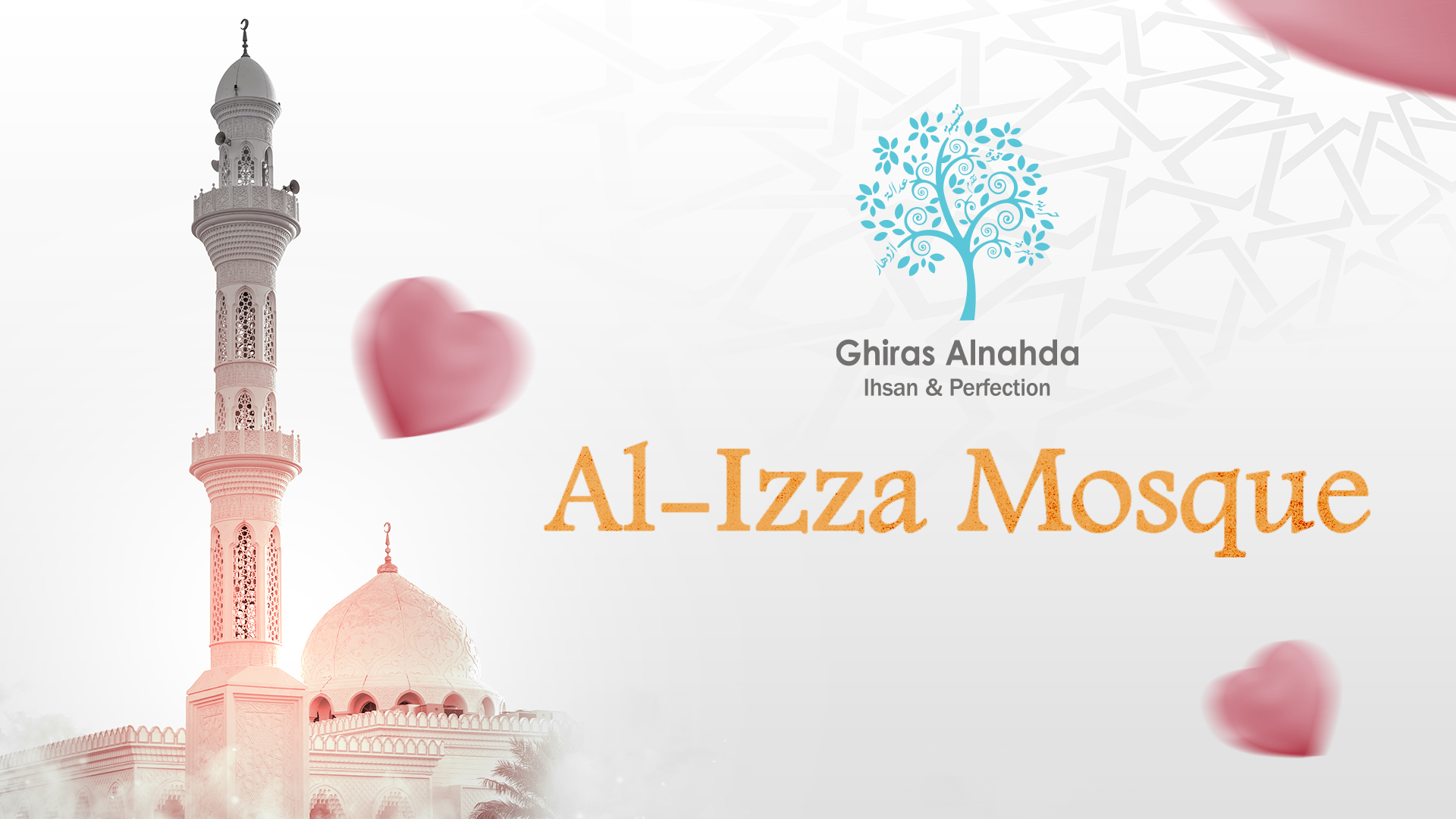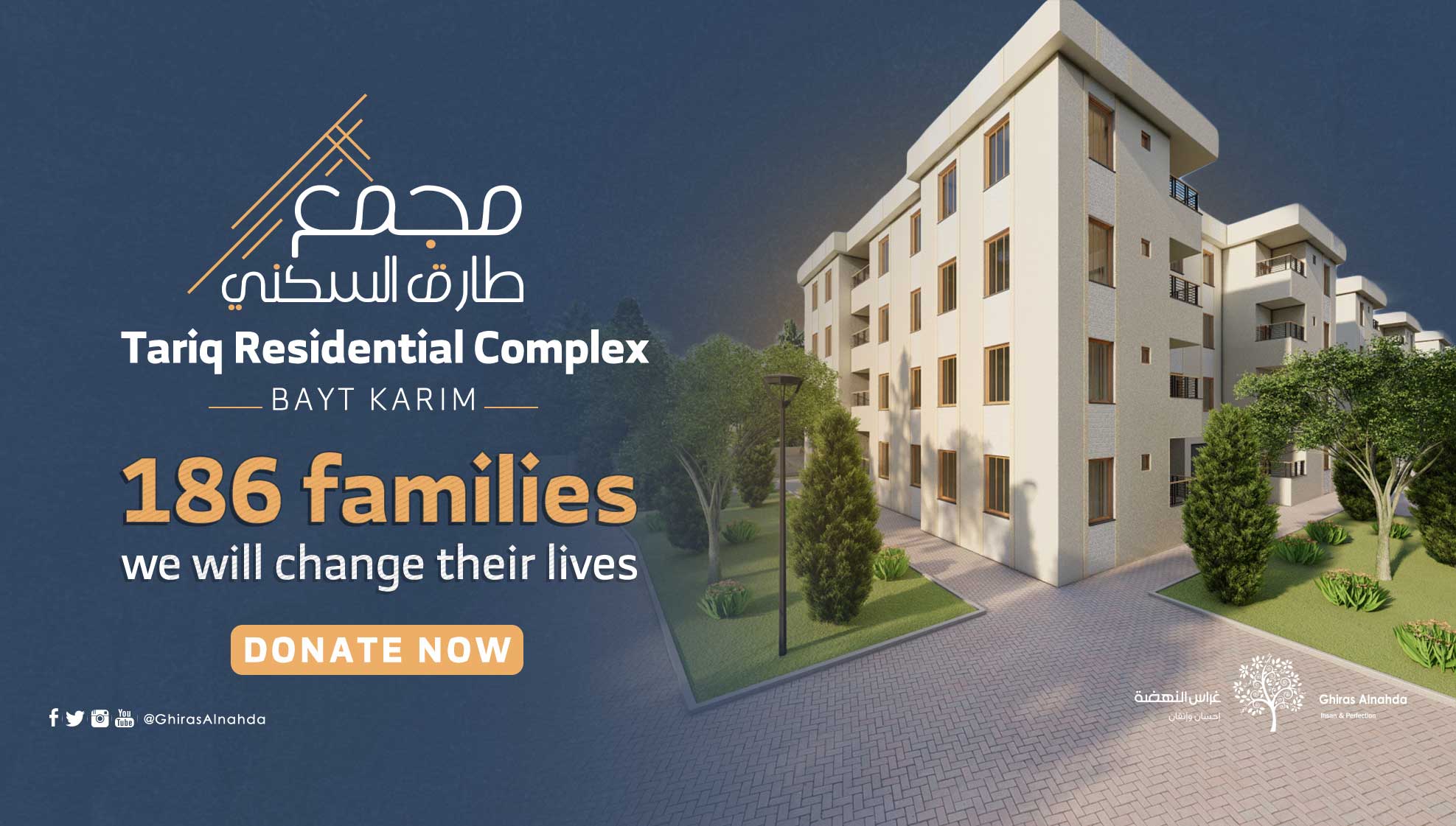With your continued support.. The dream of 93 families to own a home will become a reality
And 93 other families are waiting for your support to replace the displacement tent with a home.. So our campaign is still ongoing

Why do we invite you to contribute?
With God’s grace and your generosity, we have built a mosque within the Tariq residential complex, offering a sanctuary for displaced worshippers. Now, we ask you to help us complete this act of faith by furnishing this sacred space with the essentials it needs. Your contribution will make this mosque a true place of worship, where our beloved can find comfort and relief amid their suffering.

Why do we invite you to contribute?
With your support, we can transform the lives of hundreds of children. Your generous donation will help us:
Build classrooms and essential facilities to create a safe and nurturing space for learning.
Equip the school with the supplies and technology needed to inspire and empower young minds.
This school, in the heart of the Tariq Residential Complex, will become a haven for over 800 children, offering them hope, education, and a brighter future.

Why do we invite you to contribute?
Thanks to your unwavering support, 93 displaced families are on the brink of finding safety and shelter in the Tariq Housing Complex. Now, we ask you to join us in extending this blessing by helping us build three more housing units. Together, we can offer another 93 families the chance to leave behind the hardships of camp life and embrace a future of dignity and stability. Be their beacon of hope once again.
Tariq Residential Complex is a housing development project to house our most vulnerable displaced persons in northern Syria, and to contribute to the gradual disposal of the camps.
Who is Tariq?
Tariq Abu Anas was one of the founders of Ghiras AlNahda, and a member of its team. He was the NGO’s office Manager in Eastern Ghouta in Damascus. He was a person with high determination in humanitarian work, and he had a wonderful personality, and was loved by everyone who had worked with. He was keen on the dignity of the people he helped and considered it above any consideration. He martyred in an air raid during the last attack on Eastern Ghouta in 2018,while he was trying to deliver bread to the basements where residents sheltered from the bombing. He sacrificed himself for his people, that’s why we named the new complex after him in honor of his memory and his good impact.
Apartment Conditions:
Apartment Cost
The value of one residential apartment, according to the architectural design details, is about $5,400 per apartment with full interior cladding. The value is feasible in terms of sustainability, as the solution is considered sustainable for more than 25 years, in addition to other advantages in terms of privacy, protection, preservation of dignity, and rebuilding the community structure.
The price of each apartment has been divided into 20 shares to make the donation process easier, as the value of one share is $270. It is also possible
to donate any amount, no matter how small it is.